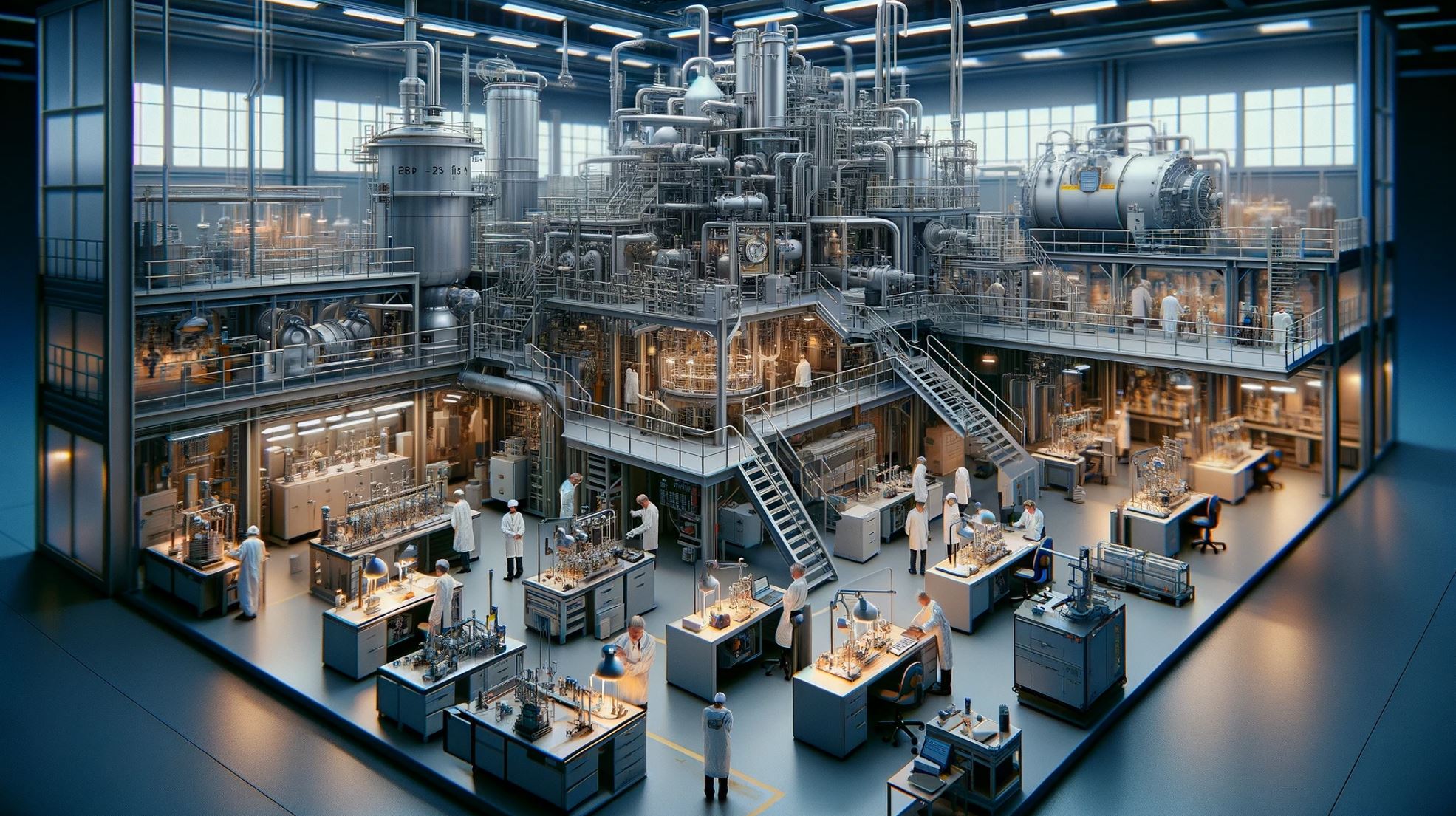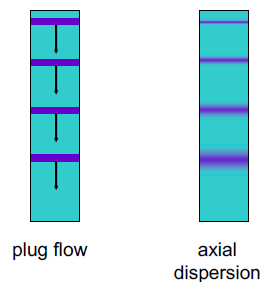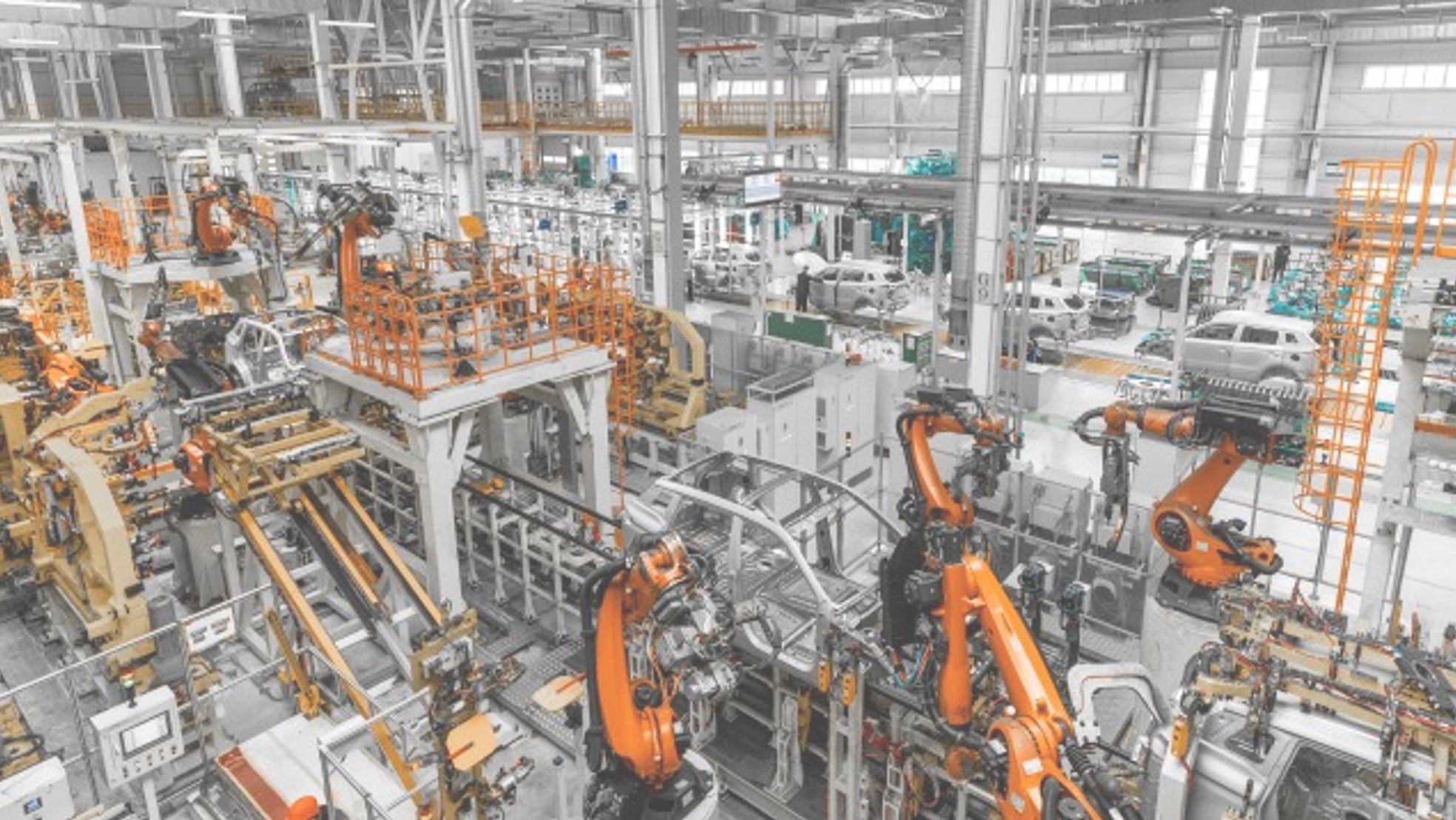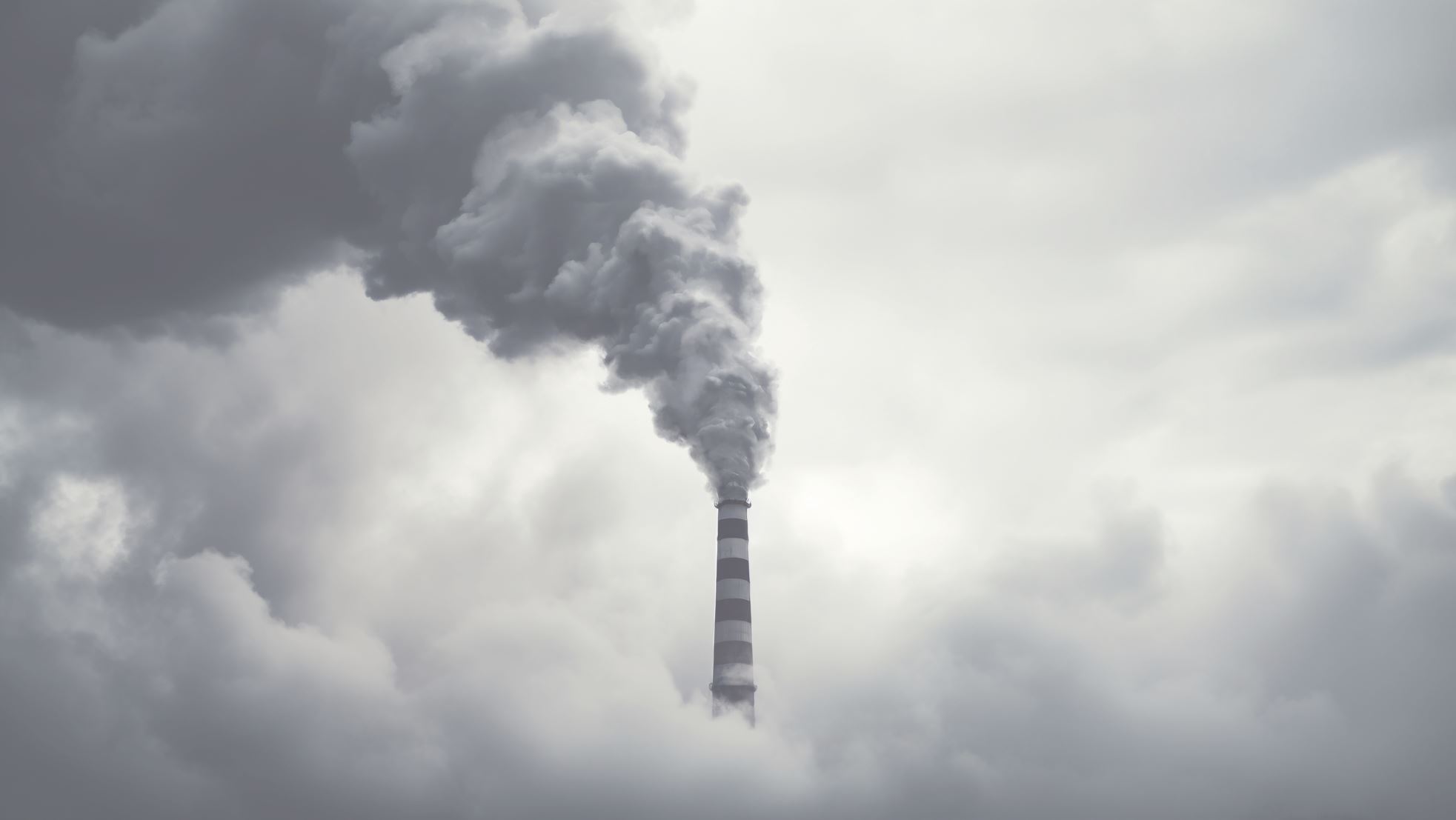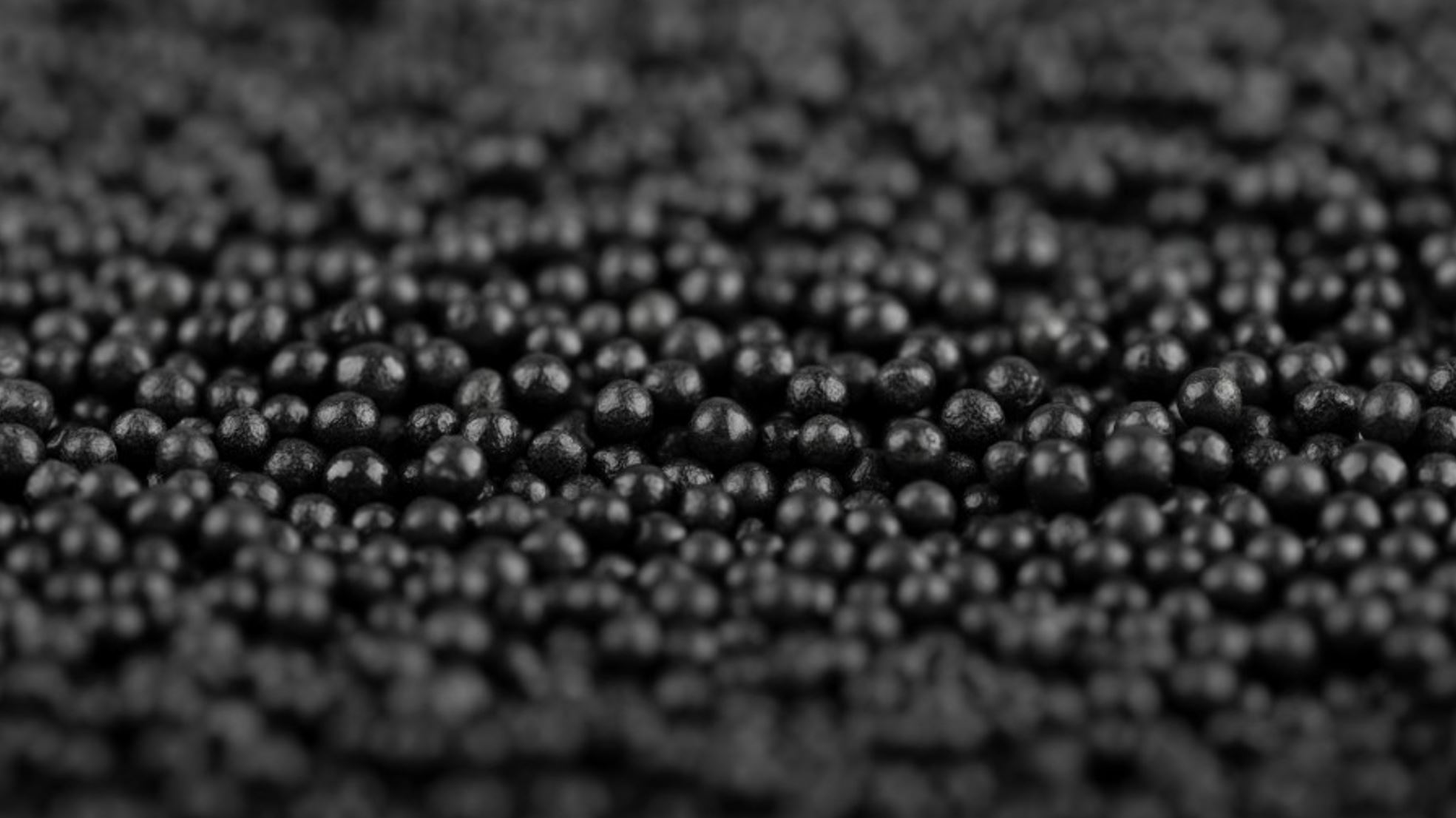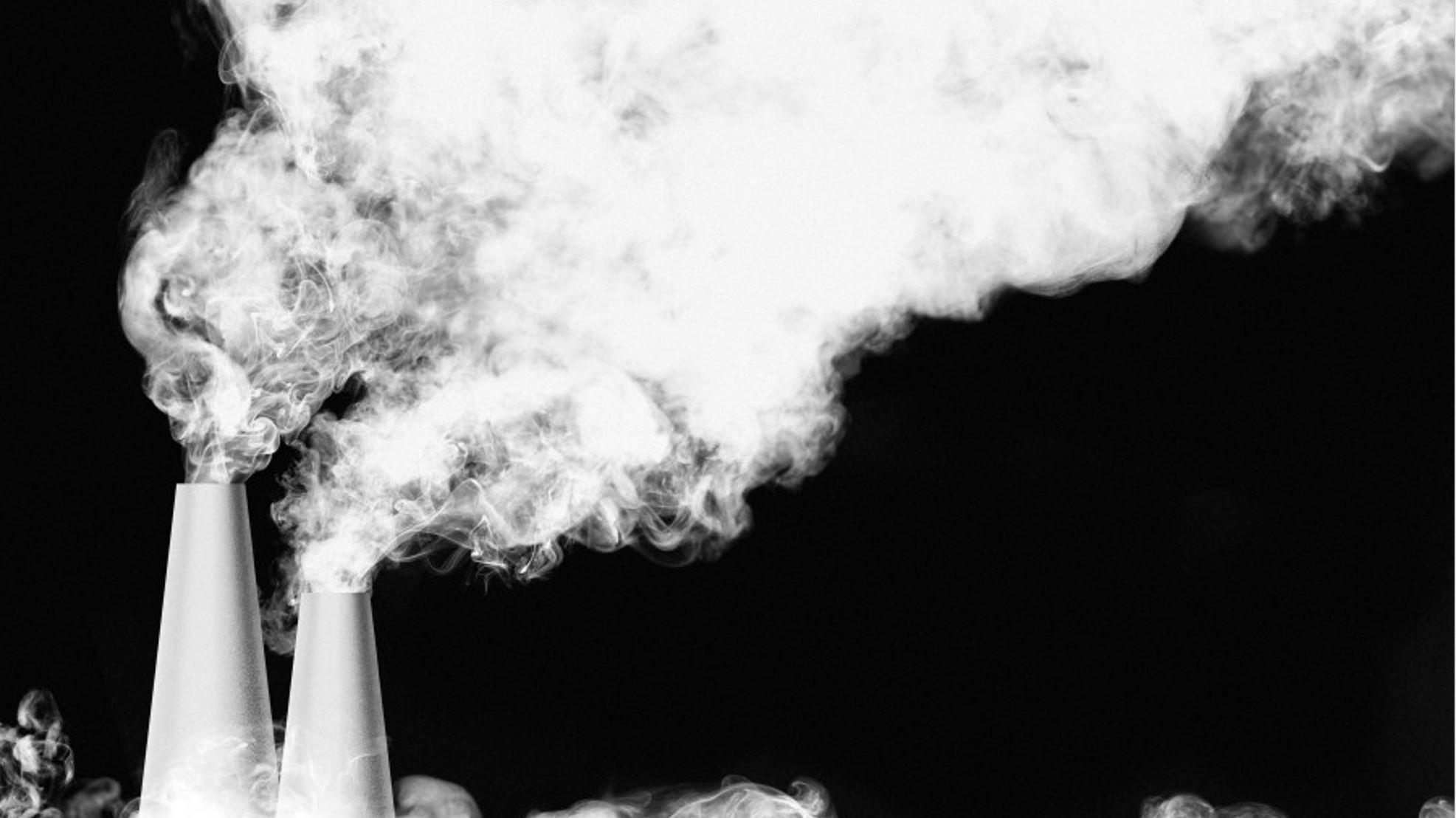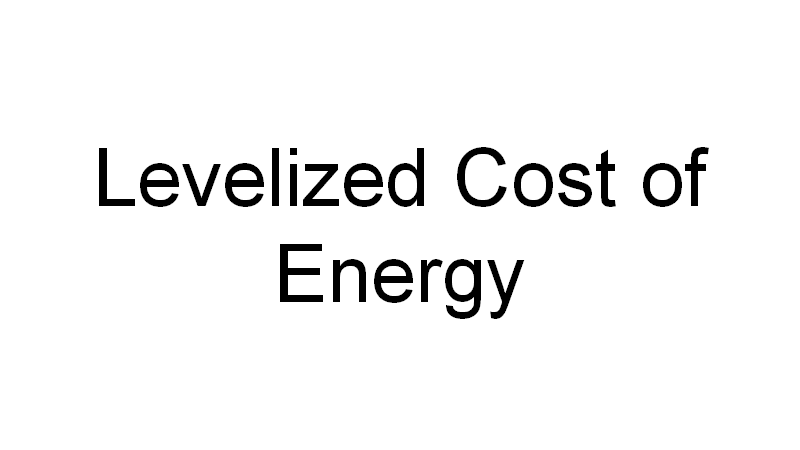In a fire, smoke is often the biggest threat to life, causing reduced visibility and toxic exposure that can incapacitate people far from the flames. Smoke control systems are mechanical or passive features in a building designed to limit the spread of smoke and maintain tenable conditions for occupants egressing and for firefighters entering. Different approaches are used based on the building type and design. In high-rise buildings, a common strategy is stairwell pressurization – using fans to pump clean air into stairwells (and sometimes elevator shafts or refuge areas) to a slightly higher pressure than adjacent spaces, so that smoke is prevented from seeping in through door gaps. According to building codes like the International Building Code (IBC) and standards such as NFPA 92, pressurization systems must create at least a small pressure difference (e.g., 0.05 inches water column) to keep smoke on the fire floor and out of escape routes. The design also must ensure pressures aren’t so high as to make doors difficult to open (typically door opening force < 30 lb is mandated). For large open volumes like atriums, smoke exhaust systems are typically employed. These systems use exhaust fans, often combined with natural vents, to extract smoke from the top of the space. The goal is to keep the smoke layer above the heads of evacuating occupants, usually at least 1.8 m (6 feet) above the highest floor level or any exit path in the atrium. By venting smoke out at a rate equal or greater than it’s produced, the atrium stays relatively clear below the smoke layer, allowing people to escape and firefighters to see. Both methods are examples of code-recognized smoke control solutions that require careful design and testing.
Designing an effective smoke control system requires understanding the building’s architecture, the fire scenarios, and airflow dynamics. OSVARD begins by working with architects and fire protection engineers in the early design stage. For a high-rise, we will calculate the needed pressurization airflow for stairwells and critical shafts. This involves factoring in leakage (through doors, dampers, etc.), stack effect, and simultaneous door openings. We specify fan capacity and control logic such that when a fire alarm triggers on a certain floor, the stair pressurization activates and any smoke exhaust fans (if part of zoned smoke control) operate in the correct sequence. For atria or large enclosures, OSVARD may conduct a smoke fill time analysis: given an expected fire size (the “design fire”), we determine how quickly smoke will accumulate and at what rate we must exhaust it to maintain the clear layer heightr. We utilize NFPA 92 guidelines and often CFD modeling to simulate smoke movement. For example, our engineers might simulate an atrium fire to ensure that smoke exhaust inlets (often at the ceiling) effectively remove smoke without dead zones where smoke could stagnate. We also pay attention to replacement air – as we exhaust smoke, fresh make-up air must enter (typically at lower levels) to prevent excessive negative pressure. OSVARD designs these makeup air pathways (could be automatic opening doors, louvers, or utilizing HVAC dampers) so that they don’t introduce high drafts that could push smoke into occupied areas.
In complex buildings, smoke control often means multiple zones. OSVARD will map out smoke zones typically by floor or fire compartment. When a fire is detected in one zone, that zone’s exhaust fans run, while adjacent zones might either shut down HVAC or even get pressurized slightly to contain smoke. We produce cause-and-effect matrices for the smoke control system and ensure compliance with the “fail-safe” principle (e.g., exhaust dampers should default open on loss of power, fans on emergency power, etc.). If the building is using a performance-based design approach, OSVARD will document that the system keeps conditions tenable for the required evacuation time, often by showing through engineering calculations or simulations that visibility, temperature, and toxicity criteria are met. Another crucial aspect is testing and commissioning: OSVARD can develop acceptance test plans (like the Stairwell Pressurization test, per IBC requirements, verifying pressure differentials with various doors open) and the full-scale smoke test for atrium systems (sometimes using smoke machines to visualize the smoke layer). We also integrate the smoke control with fire alarm and building management systems so that it operates automatically and provides status indications to firefighters (via a firefighters’ smoke control panel, as required by code for complex systems).
With OSVARD’s smoke control designs, building owners in Asia can have confidence that in the event of a fire, smoke will be managed in a predictable way. This vastly improves life safety – studies and real incidents have shown that a clear, smoke-free stairwell and lobby can be the difference between safe evacuation and tragedy. It also aids firefighters, who can use stairwells as refuge and staging areas, and benefit from smoke being vented (making fire attack more effective). For property protection, controlling smoke can reduce smoke damage (which often far exceeds fire damage in extent) and helps prevent a small fire from rendering an entire high-rise or mall unusable due to pervasive smoke soot. Many local building codes in the region (like Singapore’s code or NFPA-adopted codes in Middle Eastern hubs) explicitly demand engineered smoke control for atria and tall buildings – OSVARD ensures you meet these requirements with a robust design. Even for facilities not mandated to have such systems (e.g., a factory might not require smoke exhaust by code), OSVARD may recommend them as best practice to protect high-value assets or processes from smoke exposure if a fire starts in one area. Our formal, professional approach means all calculations and assumptions are documented and can be peer-reviewed or submitted to authorities for approval. The end result is a smoke control system that is not an afterthought but an integral part of the building’s safety strategy, engineered to perform under emergency conditions to save lives and reduce damage.

Reax Engineering – Smoke control systems in high-rises use the pressurization method: mechanical fans create a pressure difference to keep smoke confined to the fire zone and out of adjacent zones (e.g., keeping stairwells smoke-free)reaxengineering.com.
Reax Engineering – Atrium smoke control uses the exhaust method: removing smoke via ceiling exhaust at a rate equal/greater than production to maintain a tenable smoke layer, typically at least 6 feet above occupied levelsreaxengineering.com.
Reax Engineering – Design considerations include limiting pressure so doors can open (≤ 30 lb force) and establishing a credible design fire scenario since exhaust rate requirements depend on the fire’s heat release ratereaxengineering.comreaxengineering.com.
