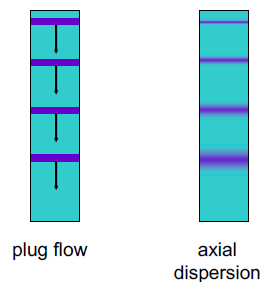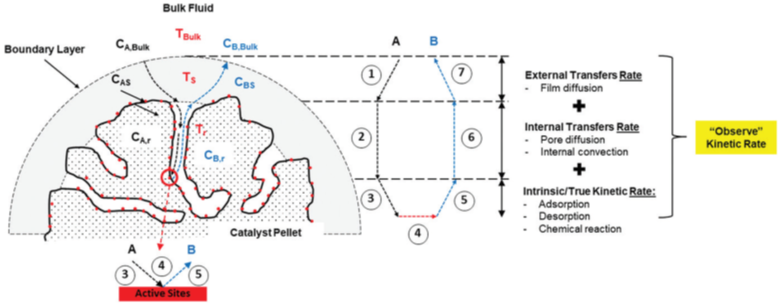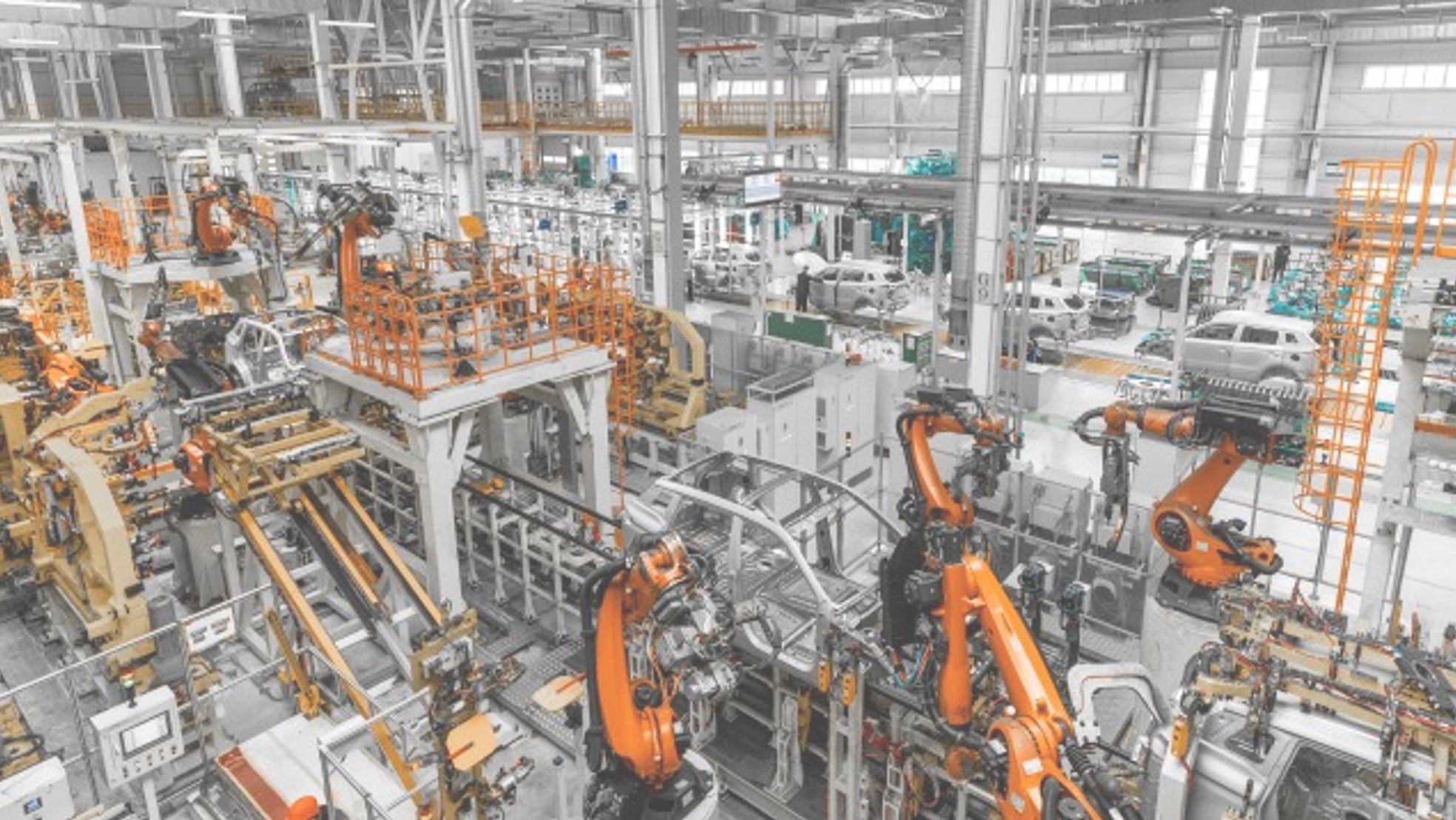In emergencies like fires, explosions, or other disasters, getting people out of harm’s way quickly and efficiently is paramount. Evacuation modeling is the use of computer simulations and engineering calculations to predict how occupants will move during an emergency and to identify any bottlenecks or delays in egress. Traditional prescriptive codes (like NFPA 101 or local building codes) provide minimum requirements for exit widths, number of stairs, etc., based on occupant loads. However, with complex buildings and large populations, it’s often beneficial to conduct a more detailed performance-based analysis. Evacuation models (such as Pathfinder, MassMotion, or Legion) simulate individual “agents” (people) moving through the building’s layout, accounting for factors like walking speed, crowd density, exit choice, and possible delays. These models can incorporate realistic human behavior – for example, some occupants may initially move toward familiar exits or delay as they gather family members or belongings. By simulating these scenarios, engineers can determine Total Evacuation Time and see if it meets safety objectives, such as everyone exiting before conditions become untenable (e.g., before smoke or heat makes escape impossible). Modeling allows us to test scenarios that would be impossible or unsafe to trial in real life, like a full building evacuation during a hypothetical fire. Ultimately, evacuation modeling is about verifying that the design supports timely egress and, if not, finding solutions (like adding exits, widening staircases, improving signage) before an emergency happens. As one research highlights: building evacuation simulation provides designers an effective way to test safety before construction or occupancys – essentially a virtual drill that can be run repeatedly under various assumptions.
When OSVARD performs an evacuation modeling study, we start by gathering detailed information about the building: architectural plans, population distribution (how many people, where they typically are), and the emergency scenarios of concern. For instance, in a high-rise office, a fire on a certain floor might be the design scenario; in a subway station, a train fire requiring station evacuation could be modeled. We use specialized software (Pathfinder is one of our preferred tools, known for its accurate agent-based simulation) to construct a 3D model of the space. We input the location of all exits, stairs, doors, etc., and assign occupant groups with characteristics – like walking speed distributions (which we can adjust for demographics; perhaps slower for elderly, etc.), reaction times (time taken before starting to move, which can simulate initial confusion or alarm delay), and behavior rules (such as avoiding congested exits if possible). The simulation then “evacuates” these virtual occupants. We usually run many iterations or scenarios: normal conditions, one exit blocked, different crowd densities (e.g., peak vs off-peak in a shopping mall).
Key outputs from the model include: the time at which each person or percentage of people evacuate (often we look at 100% out time, 90% out time for a more robust measure), identification of congestion points (the model might show people crowding at a particular stair entrance or narrow corridor, slowing down), and even visual animations that illustrate the flow. We analyze these results in light of safety criteria. One common criterion is comparing egress time to the Available Safe Egress Time (ASET) – for example, from a fire engineering analysis, we might know that smoke will make the top floor untenable after, say, 10 minutes. The evacuation model should show everyone on that floor is out (or at least into a smoke-proof stairwell) well before 10 minutes, introducing a safety margin. If not, then clearly the egress design is insufficient. OSVARD will then explore improvements: perhaps adding another exit door in that floor, or increasing the capacity of the stair by removing obstructions, or in some cases, adding evacuation aids like an evacuation elevator or better signage to distribute people more evenly to exits. We can modify the model to test these changes and demonstrate their impact (e.g., adding an exit might cut total evacuation time by 2 minutes and eliminate a congestion hotspot).
For large venues (like stadiums or transit hubs), we also consider partial evacuations or phased evacuations in our modeling. For example, an airport terminal might not evacuate everyone at once but in zones. Our simulations can incorporate phased alarm scenarios to see if the strategy avoids overcrowding main exits. We also evaluate external evacuation: the movement of people once outside the building to designated assembly points, to ensure that safe distances from the building are reached (especially important for chemical plant scenarios or for ensuring firefighters access isn’t impeded by evacuees).
The result of OSVARD’s evacuation modeling and planning is more than just a compliance check; it’s a blueprint for a safer facility and an informed emergency response plan. With quantitative evidence, we advise clients on optimal evacuation plans: for instance, we might designate specific stairwells to serve certain floors to balance loads, or suggest trained fire wardens direct people to alternate exits if one route is congested. For buildings open to the public, our analysis can inform the placement of emergency signage and lighting – ensuring that the paths people actually choose in an emergency are clearly marked in advance. Often, our findings get integrated into fire drills and training: e.g., if modeling shows a particular exit is underutilized because people favor the main lobby, the facility can emphasize that exit in training and drills to condition people to use all available exits.
For industrial sites and plants, evacuation modeling might extend to vehicle evacuation or site-wide drills (for example, how personnel from various units converge to muster points, and whether those points can accommodate everyone at safe distances). OSVARD ensures these plans consider worst-case scenarios like a toxic gas release – modeling not just people flow, but how a hazardous plume might influence evacuation timing and routes (this coupling of evacuation models with hazard models can be critical in chemical facilities).
Engaging OSVARD gives companies in Asia a cutting-edge, validated approach to life safety. Many modern building approvals (especially for complex projects in places like Singapore, Hong Kong, etc.) require performance-based evacuation analyses – our formal, simulation-backed reports provide the necessary justification to authorities that egress provisions are adequate or have been improved to meet safety goals. But more importantly, it gives the building owner/operator peace of mind: if an emergency happens, there is high confidence that people can get out safely. And if modifications are needed, we identify them proactively rather than learning the hard way during a real emergency. In sum, OSVARD’s evacuation modeling and planning marries advanced simulation technology with practical safety engineering, helping protect lives through intelligent design and planning of emergency egress.

Scholar article – Simulation of building evacuation provides an effective way to test a building’s safety before construction, allowing designers to evaluate egress performance in various scenariosscholar.uwindsor.ca.
Thunderhead Engineering (Pathfinder) – Describes using agent-based simulation for evacuation, where each occupant continuously recalculates their path based on environment, enabling realistic modeling of crowd behavior and adaptive decision-makingthunderheadeng.com.
Thunderhead Engineering – Pathfinder simulations can combine ingress and egress and model realistic human behaviors, providing clear detailed results to ensure a safe working environment during evacuationsthunderheadeng.comthunderheadeng.com.












